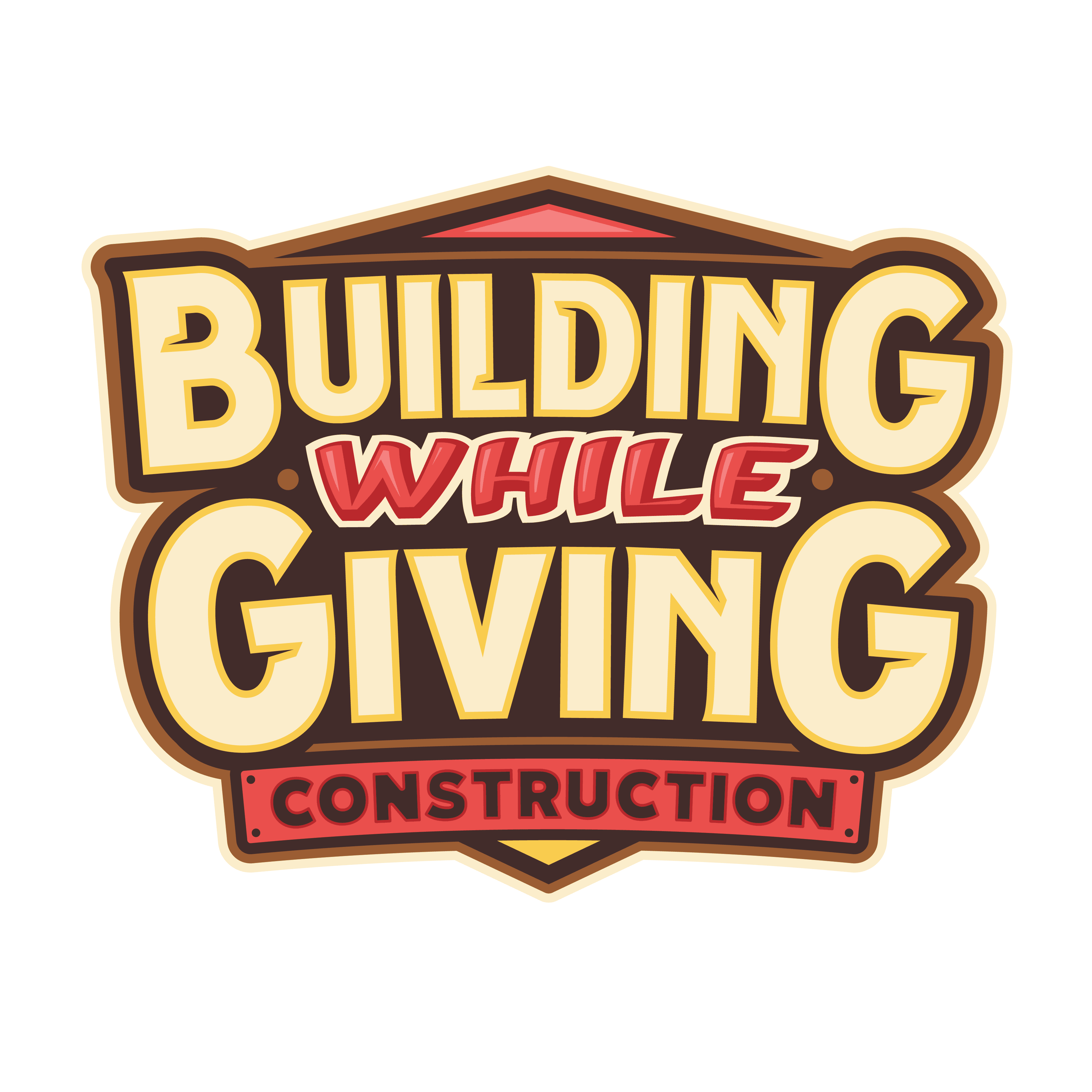Kitchen Remodel vs. Kitchen Refresh — Which One Is Right for You?

Deciding whether to remodel or simply refresh your kitchen is one of the biggest and most impactful choices a homeowner can make. Both routes can give you the kitchen you want, but they’re very different in cost, timeline, disruption, and long-term value. Below is a clear, no-fluff guide to help Denver-area homeowners (and everyone else) make the right call.
What’s a Kitchen Refresh?
A refresh is a mostly cosmetic update that keeps your current layout and footprint. Typical refresh elements:
- Paint (walls and/or cabinets)
- New cabinet hardware and lighting
- New backsplash and/or countertop surface (sometimes replacing with same footprint)
- Refinish or replace flooring (without major subfloor work)
- Install new faucet, sink, or appliances that fit existing openings
- Small tweaks to storage (pull-outs, organizers)
Why people choose a refresh: faster, less disruptive, lower cost, big visual improvement without changing plumbing or electrical layout.
What’s a Kitchen Remodel?
A remodel is structural and systems-level work. It usually involves one or more of:
- Moving walls or knocking down walls to change layout
- Relocating plumbing, gas, or electrical panels
- New cabinetry footprint (custom-built or full replacement)
- Adding or removing windows/doors or changing rooflines
- Reworking HVAC, adding exhaust, or upgrading panel capacity
- Major countertop, island installation, or entirely new flooring system
Why people choose a remodel: you need a new layout, more usable space, or to fix foundational/mechanical problems—this is transformative work.
Quick comparison: what each delivers
- Disruption: Refresh = low to moderate; Remodel = moderate to high
- Timeline: Refresh = days–a few weeks; Remodel = weeks–several months
- Cost & complexity: Refresh = low complexity; Remodel = high complexity (permits, trades, inspections)
- Resale/ROI: both can add value; remodels typically have higher upside if well designed—especially if they solve layout or mechanical issues.
Common mistakes homeowners make when choosing
- Choosing a refresh when you actually need a remodel. Example: poor workflow or too-small footprint won’t be solved by paint and hardware.
- Opting for a remodel without checking mechanical capacity. Old electrical panels, undersized HVAC, or sewer lines can surprise you.
- Underestimating living logistics. Even a “small” remodel can leave you without a working kitchen for weeks if major work is involved.
- Ignoring timelines for long-lead items. Custom cabinets, certain appliances, and specialty countertops can take months—order early.
- Letting emotion drive the decision. Trending finishes are fun, but function and long-term needs should lead the choice.
How to decide — short decision checklist
Answer these honestly:
- Do you need a different layout or more usable space?
- Yes → lean remodel.
- No → a refresh may be enough.
- Are your electrical, plumbing, or HVAC systems adequate for your plans?
- If you don’t know, plan for a systems review. Upgrades push toward remodel territory.
- Is your goal primarily cosmetic (style, finishes) or functional (work triangle, storage, flow)?
- Cosmetic → refresh.
- Functional → remodel.
- How long can you tolerate disruption?
- Short window → refresh.
- OK with several months → remodel possible.
- What's your long-term plan for the home?
- Selling soon: choose cost-effective updates that appeal broadly.
- Long-term ownership: invest in the layout and systems that will serve you for years.
If most answers point to “function” or “systems,” you likely need a remodel.
Real-world mini-examples
- Refresh win: Jaime wanted a modern look without moving anything. We painted cabinets, added new hardware and a quartz backsplash, swapped a sink and faucet, and installed under-cabinet lighting. Result: huge visual lift in two weeks; minimal disruption.
- Remodel win: The Parkers needed an open layout for their growing family — we removed a non-structural wall, re-routed plumbing for a new island sink, and upgraded the electrical for a larger oven. Result: a fully functional family kitchen, but it required permits, engineering checks, and a multi-month schedule.
Timeline & logistics — what to expect
- Refresh: Plan for a few days to a few weeks depending on scope. Much of the work is surface-level, so living in the house is usually feasible with a mini-kitchen set-up.
- Remodel: Expect several weeks to a few months. Structural changes, inspections, and MEP (mechanical/electrical/plumbing) work add time. Plan for temporary meal setups and protected living zones.
Permits, contractors, and hidden costs
- Refreshes sometimes avoid permits, but any change to plumbing, gas, or electrical usually requires them.
- Remodels almost always require permits and inspections.
- Always get written scope, allowances for unknowns, and a contingency (because hidden conditions do show up).
How we help (and one last tip)
At Building While Giving we start every project with a simple conversation: what do you want to do, what can you live with while it’s happening, and what matters most after the work is done. We’ll:
- Do a quick systems check (plumbing, electrical) before recommending refresh vs remodel.
- Give a realistic timeline and order long-lead items early.
- Provide transparent contracts, permits, and a communication plan so you’re never guessing.
Want help deciding? Send photos of your kitchen (and any pain points), and we’ll give you a quick, free recommendation: refresh or remodel—and a high-level plan for what comes next.
Call us at 720-968-7874 or visit www.buildingwhilegiving.com to get started.
Contact Us
Get in Touch With Us
Have questions or ready to start your project? Fill out the form below and we'll get back to you promptly. We're here to help!
